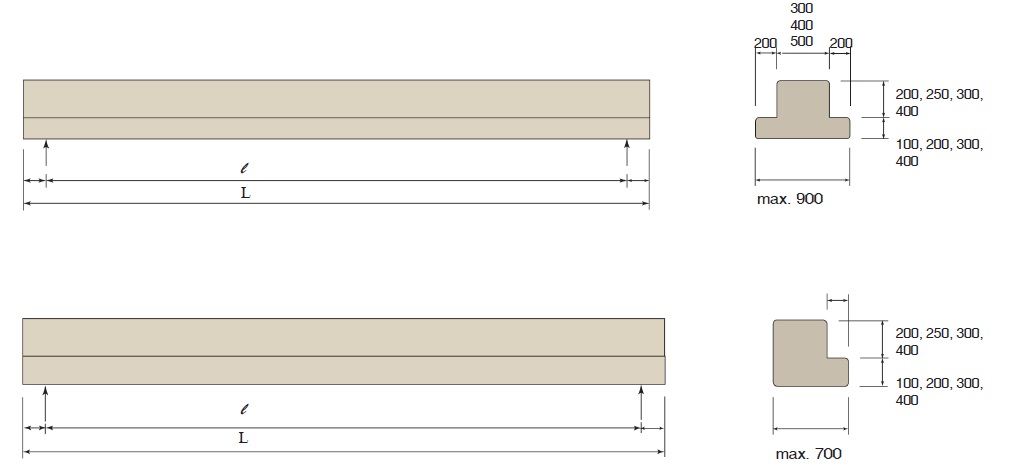Beams and Frame Beams
The beams that are used for building framework structure are manufactured in various sizes, types and lengths. The beams of modular dimensions are made of prestressed reinforced concrete. Beam length and reinforcement tensile strength are calculated for each particular project.
|
|
RD beams: rectangular roof or floor beams for moderate spans |
|
|
RT beams: inverted T beams for medium to large spans |
|
|
RL beams: L- beams for floor edge beams |
|
|
I beams: for roofs and large floor beam spans |
|
|
SI beams: for large spans |
Beams manufactured by Betonika UAB are categorized into two groups: roof beams and floor beams. Usually I beams are used for roofs. The span length can reach up to 30 m. Most frequently, R beams or RT beams are used for floors that reduce height of floor structure.
Table 1 Standard beam dimensions
|
|
Height mm |
Width mm |
Length mm |
Standard shelf depth mm |
Standard shelf height mm |
|
RD beams – rectangular beams |
300 - 1200 |
300 - 600 |
to 20000 |
|
|
|
RL beams – L shape beams |
300 - 1200 |
300 - 700 |
to 18000 |
to 200 |
100 - 400 |
|
RT beams – inverted T shape beams |
300 - 1200 |
500 - 900 |
to 18000 |
to 200 |
100 - 400 |
|
S (I) – I shape beams |
500 - 2000 |
400 - 600 |
to 36000 |
|
|
Rectangular RD beams
Rectangular beams mostly are used to prop roof structures, also in floor structures to ensure the mutual roof and beam operating in the structure. Usually they are with prestressed reinforcement, although the variant of ordinary reinforcing is also possible.

Table 1 Standard rectangular beam cross-sections and weight of 1 m
|
b mm |
300 |
400 |
500 |
600 |
|
h mm |
kN/m |
kN/m |
kN/M |
kN/m |
|
400 |
2.94 |
|
|
|
|
500 |
3.67 |
4.90 |
|
|
|
550 |
4.04 |
5.39 |
6.74 |
|
|
600 |
4.41 |
5.88 |
1055 |
|
|
650 |
4.78 |
6.37 |
7.96 |
9.56 |
|
700 |
5.14 |
6.86 |
8.58 |
10.29 |
|
800 |
5.88 |
7.84 |
9.80 |
11.76 |
|
900 |
|
8.82 |
11.03 |
13.23 |
|
1000 |
|
|
12.25 |
14.70 |

Fig. 1. Rectangular beam joints
RT and RL Beams
Inverted T and L beams due to small cross-section height are used for flooring. The beams are reinforced using presstressed or ordinary reinforcement. The width of the beam bottom part depends on propping length required by floor slab.

Floor level can be changed using an L beam or inverted T beam at different shelf heights.
The width of inverted T and L beams can be equal to the width of the column or supporting shelf that is wider than the column. In this case, there is no need to make cuts in floor slabs, because inflection of floor slabs does not depend on column spacing. In the case, when beam width is less than column width, it is necessary to profile recesses at the ends of floor slabs.

I Beams
I beams are used for flat and sloped roof structures in the case of considerable loading and large spans. The beams are reinforced with prestressed reinforcement, while fire resistance according to Eurocodes is 120 minutes.

Table 2 I beam characteristics
|
Profile |
h |
b |
c |
d |
e |
f |
bw |
|
I 900/500 |
900 |
500 |
150 |
190 |
95 |
150 |
120 |
|
I 1200/500 |
1200 |
500 |
150 |
190 |
95 |
150 |
120 |
|
I 1500/500 |
1500 |
500 |
150 |
190 |
95 |
150 |
120 |
|
I 1800/500 |
1800 |
500 |
150 |
190 |
95 |
150 |
120 |
SI Beams
Sloped SI beams are used to bridge large spans in roofing, e. g., construction of workshops of industrial enterprises. Double tee cross-section is characteristic of these beams reinforced with prestressed reinforcement. Beam slope is 1:16. According to Eurocode, fire resistance of SI beams is 120 min.

Table 3 Standard SI beam cross-sections
|
Profile |
h |
b |
c |
d |
e |
f |
bw |
Lmin |
Lmax |
|
SI 900/500 |
900 |
500 |
150 |
190 |
95 |
150 |
120 |
6000 |
12000 |
|
SI 1050/500 |
1050 |
500 |
150 |
190 |
95 |
150 |
120 |
6000 |
12000 |
|
SI 1200/500 |
1200 |
500 |
150 |
190 |
95 |
150 |
120 |
8000 |
16000 |
|
SI 1350/500 |
1350 |
500 |
150 |
190 |
95 |
150 |
120 |
10000 |
20000 |
|
SI 1500/500 |
1500 |
500 |
150 |
190 |
95 |
150 |
120 |
12000 |
25000 |
|
SI 1650/500 |
1650 |
500 |
150 |
190 |
95 |
150 |
120 |
14000 |
28000 |
|
SI 1800/500 |
1800 |
500 |
150 |
190 |
95 |
150 |
120 |
15000 |
30000 |
|
SI 1950/500 |
1950 |
500 |
150 |
190 |
95 |
150 |
120 |
16000 |
32000 |



